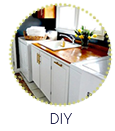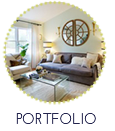Lately Mom and I have spent some time working and reworking some designs for some current projects we have flying around. With all of the tweaks and redesigns, I wanted to show you the insides of a current project and how the process has changed and evolved.
I mentioned that my MIL is redoing her kitchen and she's also redoing her living room, too. It has been super fun to get to work with a family member AND working with both of my moms is such a plus! We are trying to incorporate her existing furniture into a new plan for her main level family room.
When she first mentioned redoing this room, I instantly got to work (in my head) imaging a plan for the room. She wanted to do a light blue on the walls to make it lighter in the space. Despite having a french door and five windows in this room, they live in the woods and what light they do have gets filtered throughout the day.
My very first design plan was inspired by the colors in this room.
It's light and airy and similar to a color she has used throughout the lower floors in her home already. And would hold up well to her saddle leather furniture.
When we really started putting our heads together on the direction of the room, she said would like to keep her current room-size Persian in the room (because duh, it's a room sized Persian!). She also wanted something a bit different from the rest of the house's light blueish green wall color so we went bolder. In order to hold up to the dark Persian and the leather furniture we opted for a darker blue with a bit of a library feel. We're going to paint underneath the chair rail a bright white and maybe add some mouldings for detail.
After the weekend, we've already tweaked this plan again in favor of reflective glass lamps, a slimmer profile chair and adding a complementary color to the ceiling! For over-stimulated like myself, this is where the real fun begins! It's so cool to see all the turns the ship will take on the way to the destination.

Enter Emily's giveaway and check out our Teen Room Link!
























I just need to say congratulations for having fun working with a family member. I have never been able to do that, and enjoy it. Will you be showing the real space?
ReplyDeleteLoving the bottom board. The chest, the chair, that mirror! To-die-for.
ReplyDeleteBethany I love the color palette and choices. The white below the chair rail, will add a crisp, and lighter feel since she is keeping the Persian Rug!
ReplyDeletexoxo
Karena
2013 Designer Series
Very nice, girls ~ can't wait to see what you're doing with the ceiling!
ReplyDeleteLove where you are going with this!!
ReplyDeleteLooking good girls...cant wait to see what its going to look like..
ReplyDeleteI love the darker blue with the brown leather - so rich looking, especially with the persian carpet!
ReplyDeleteVery pretty! I am so glad you are working with the big Persian. I love them.
ReplyDeleteThanks for sharing your process. There is a lot of leather saddle furniture in my city. I find it challenging to transition to a fresher design. I can't wait to follow this. Sounds like you have an good MIL. Congrats!
ReplyDeleteIt's so excited to start with a plan and then let it evolve into what it needs to be. Always makes for a better space I think!
ReplyDelete*exciting* . need to proofread BEFORE hitting publush. duh.
ReplyDeleteEither of the two mood board looks great Behtany! Can't wait to see the reveal dear!
ReplyDeleteThese colors are so perfect for one another...love that sweet puppy photo I see just below..kind of been out of pocket so will catch up!
ReplyDeletereally pretty! love the darker blue with the leather.
ReplyDeleteLooks great ladies! Your inspiration photo is one of my favourites:)xob
ReplyDeleteLooks great!!!!
ReplyDeleteVery exciting and beautiful plans!!!
ReplyDeleteI love them both! Kind of a summer winter look:)
ReplyDeleteI LOVE your posts:) and I always leave your blog with a big smile.
ReplyDeleteCheck out my blog and have a great day dear:)
LOVE Maria from inredningsvis.se
(sweden)